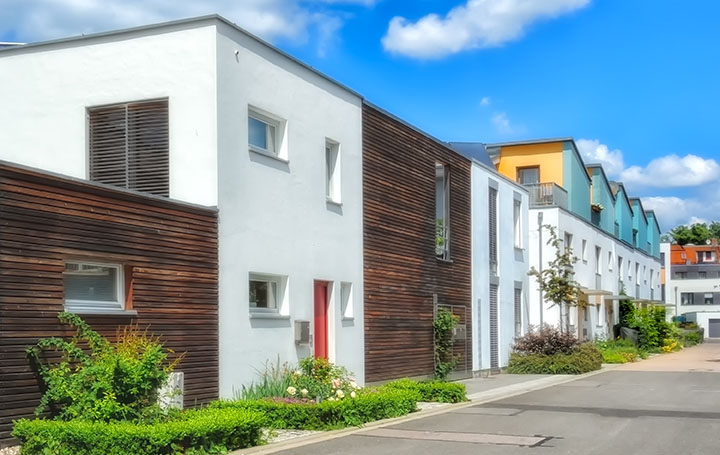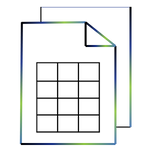Feasibility Studies

What we offer
Our Passivhaus feasibility study is designed to provide you with valuable insights into the viability of incorporating Passivhaus principles into your building project. Whether you’re considering new construction or retrofitting an existing building, our team of experts will assess various factors to determine the feasibility of meeting Passivhaus or EnerPHit standards.
Four simple steps towards your building feasibility study
The feasibility study kicks off as soon as your project’s documents are sent to us. The documents needed for the study includes: Photographs of building, site + surroundings, Vicinity plan with North orientation, Floor plans with external dimensions of thermal envelope, Building cross sections and elevations along with your MEP Choices such as Preferred type of heating or cooling, DHW generation, energy generation and usage of Renewables.
The result of the study will provide you with a report which explains the form factor, the orientation of the building, energy balance calculation, and ventilation strategies to be implemented in case of overheating or condensation issues, also a designPH model of your building and a completed PHPP 10 worksheet.
Submit the form below and we will contact you.
Get in touch
Or click the button below to send us an email.




