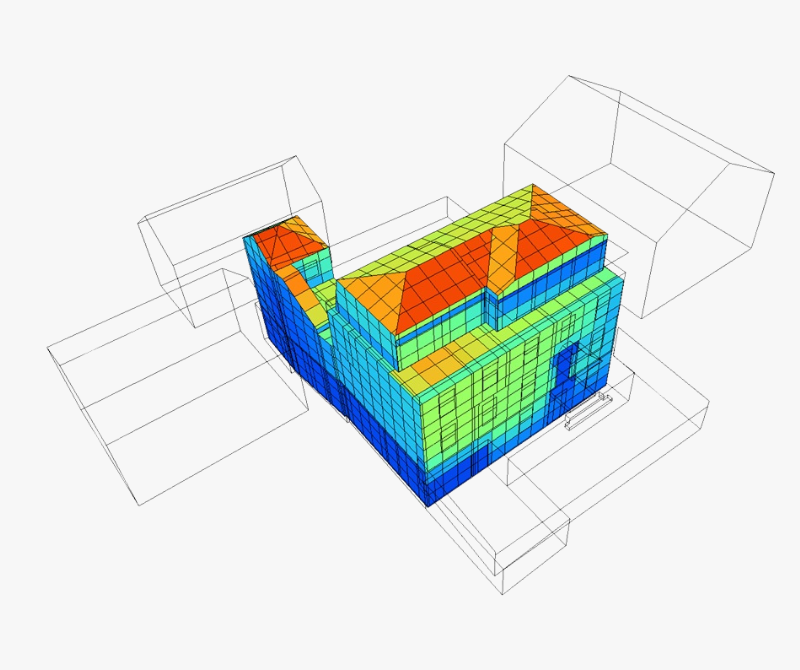Passivhaus & Net-Zero Consultancy Services
Passivhaus Design & Consultancy
Our expertise as Certified Passivhaus Designers extends beyond mere certification; we are passionate about delivering innovative, energy-efficient solutions that redefine boundaries.
With a diverse portfolio of successful projects delivered globally, we harness the principles of Passivhaus to ensure optimal comfort and sustainability in every design.
Our commitment to excellence and a greener future drives us to empower communities and clients alike, transforming the way we build and inhabit our spaces.
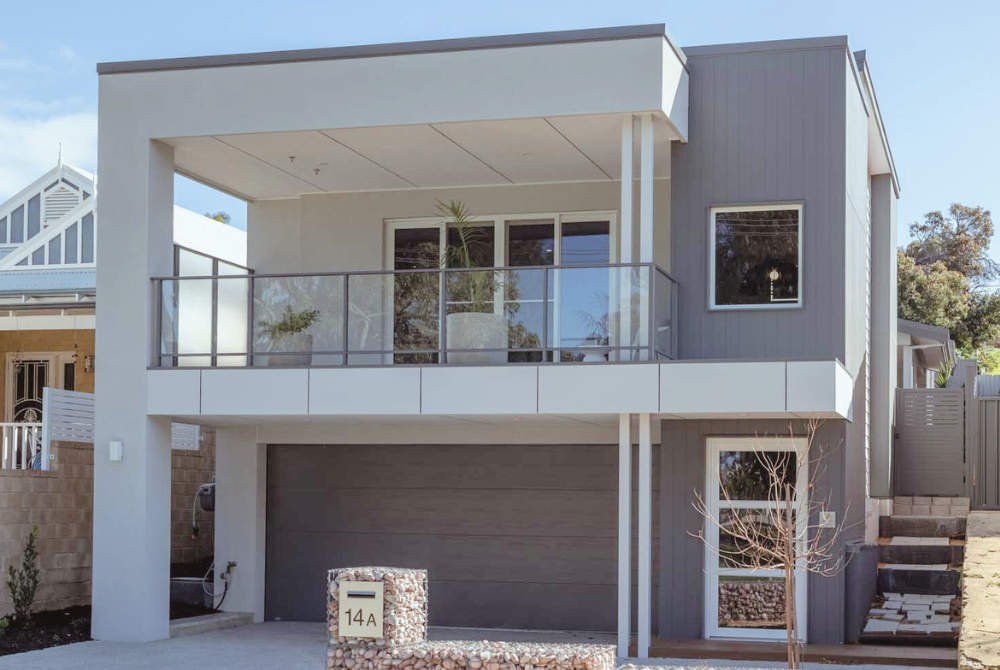
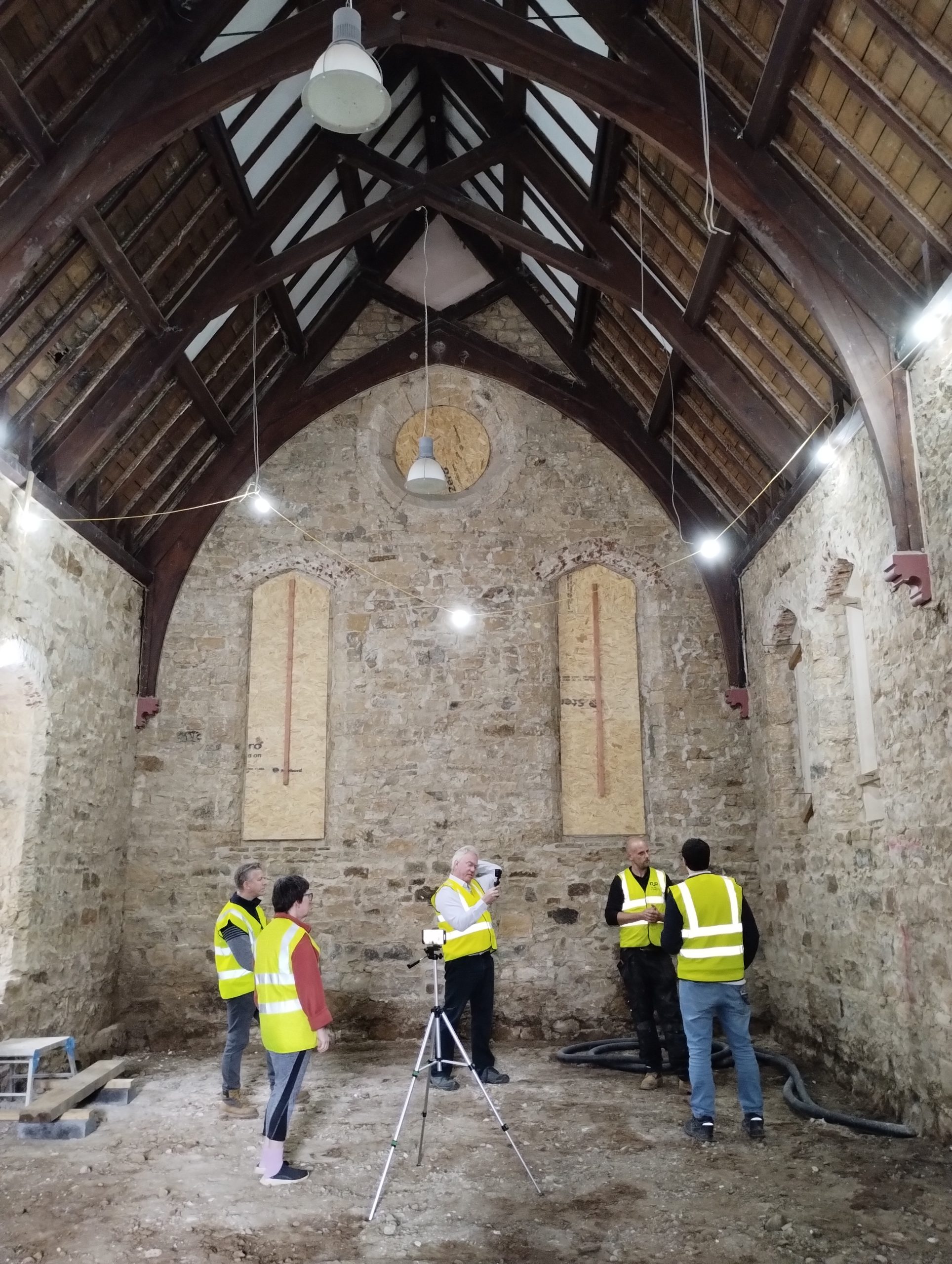
EnerPHit Retrofit
EnerPHIt is an established Standard for retrofitting existing buildings using Passivhaus principles and components.
Transforming existing buildings into energy-efficient sanctuaries is at the heart of the EnerPHit Retrofit approach, empowering you to breathe new life into older structures while embracing innovative sustainability practices.
This standard not only ensures remarkable energy performance and comfort but also tailors solutions to fit your project’s unique timeline and budget.
By crafting a strategic EnerPHit Retrofit Plan, we facilitate a smooth transition through each phase of refurbishment, ensuring that every step moves you closer to your sustainability goals.
With pre-certification checkpoints, you can embark on this journey with confidence, knowing that each milestone is paving the way to a more energy-efficient future for your building.
2D & 3D Thermal Bridge Analysis
We pride ourselves on our cutting-edge insights into thermal analysis, empowering our clients with precise and reliable building performance evaluations.
Our team adeptly navigates the complexities of heat flow within building envelopes, utilising the advanced software tool FLIXO to deliver in-depth assessments.
We culminate our process with a thorough report that clearly outlines junction performance, empowering you to meet Passivhaus requirements with confidence and precision, and ultimately reinforcing our commitment to energy efficiency and sustainable design.
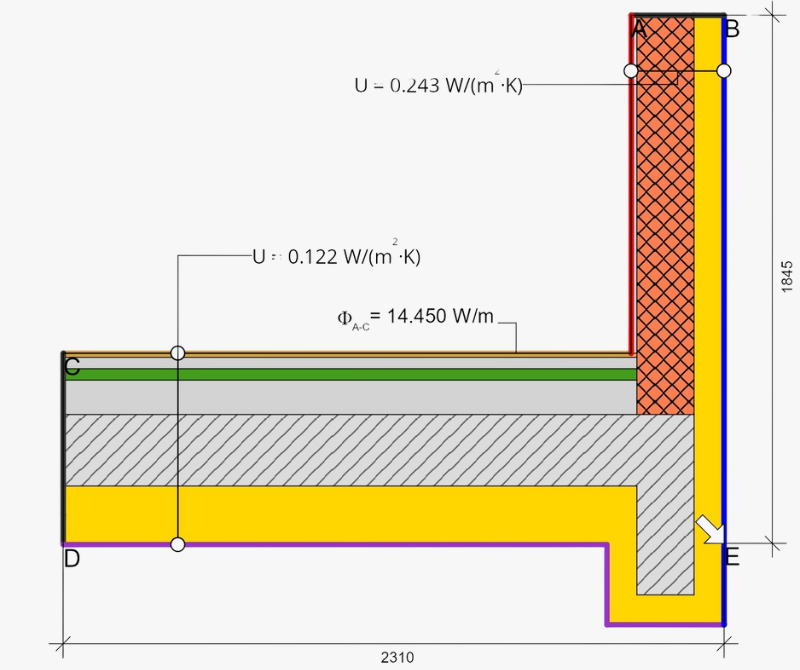
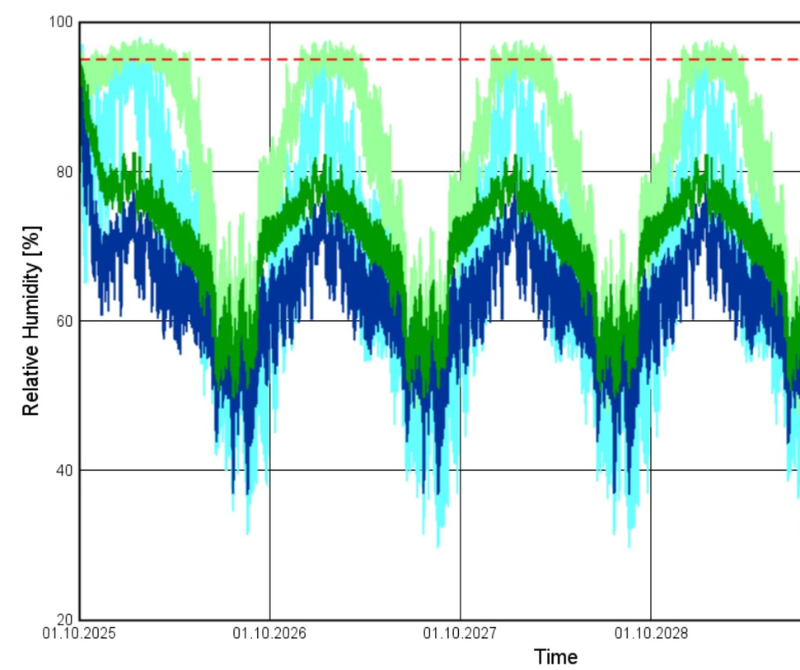
Moisture Risk Assessment (WUFI)
When it comes to ensuring the longevity and performance of your building, understanding moisture risk is crucial, as improper management can lead to significant structural issues over time.
Our moisture risk assessments go beyond traditional methods, leveraging advanced tools like the WUFI software to simulate real-world conditions, allowing us to evaluate how heat and moisture interact across various building components.
By combining sophisticated numerical simulations with insights from the Glaser method, we offer a comprehensive analysis that considers factors such as material properties, climatic effects, and hygrothermal performance, ensuring your project is not only compliant with the highest standards but also optimally designed for comfort and sustainability.
With our expert guidance, you can navigate the complexities of moisture management and create spaces that thrive harmoniously with their environment.
Dynamic Thermal Modelling
We harness the power of dynamic thermal modelling to deliver precise insights for your building projects through comprehensive analyses tailored to meet your compliance and comfort needs.
By employing advanced IES VE modelling techniques, we conduct meticulous room-by-room assessments that ensure adherence to Part L requirements and evaluate overheating risks using established CIBSE methods.
Our approach allows us to fine-tune complex designs while prioritising a solid foundation with steady-state whole-building energy modelling like PHPP, guaranteeing that we optimise your building’s performance from the outset.
With an emphasis on thoughtful input assumptions and a commitment to sustainability, we empower our clients to achieve remarkable energy efficiency and comfort in every phase of their development journey.
