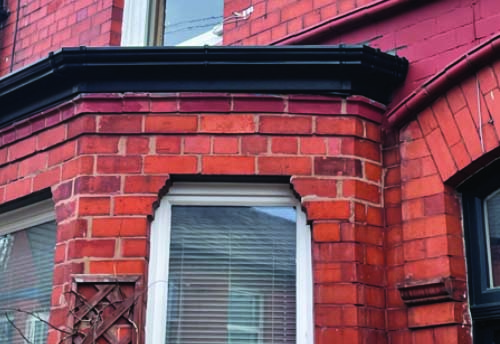Project Overview :
The new owner of one of these Victorian houses in Liverpool was keen to improve the energy efficiency of the dwelling up to Passivhaus EnerPHit standard. Squared Architecture proposed a hard-to-treat retrofit that involved internally insulating the front elevation and on the party walls, with external wall insulation to the side and rear, which are less sensitive. This type of intervention is unusual in the area, and the owner asked for more evidence that the proposed insulation would not risk damaging the structure.
A selection of different wood fibre insulation scenarios was then modelled to establish the risk associated with the IWI and EWI. Again, as per best practice, the build-up was ‘stress-tested’ by applying additional moisture loads due to rain ingress and air circulation between the insulation and the existing wall due to inadequate airtightness.
Furthermore, Zero Energy carried out some in-situ U-value measurements to characterise the existing brick walls and the thermal transmittance, Ug, of the recently changed windows. Air permeability tests of the current house were also carried out to identify air leakages on the envelope and confirm the quality of the recently replaced sash windows.
Using WUFI Pro, we could show that with suitable materials and techniques, the proposed IWI and EWI could be undertaken safely, and the design team could minimise the energy loss for the building fabric.

