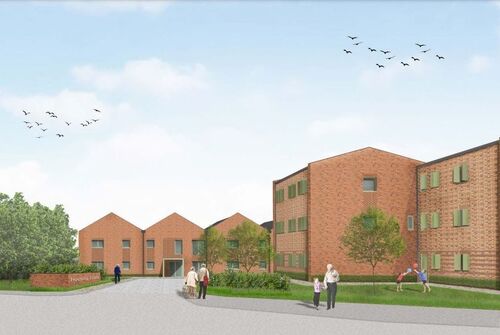Project Overview :
Midlothian Council has commissioned Architype to deliver 23 Passivhaus flats on a former library and leisure centre site in Danderhall, since relocated to a new community hub.
Split between two blocks, housing will adopt a unified language of red brick and prominent pitched gables, segregated by a parking court.
In a planning statement, Architype wrote: “Taking reference from local historic factory and mining buildings, a pitched roof with pronounced gable ends for both housing blocks have been designed. This strategy allows for a sense of arrival for residents and creates a courtyard feel to the centre of the site.
The first of a new wave of low-energy social housing the homes will stand alongside a retained play park and woodland as part of a landscape strategy prepared by Atkins.
Source: Here

